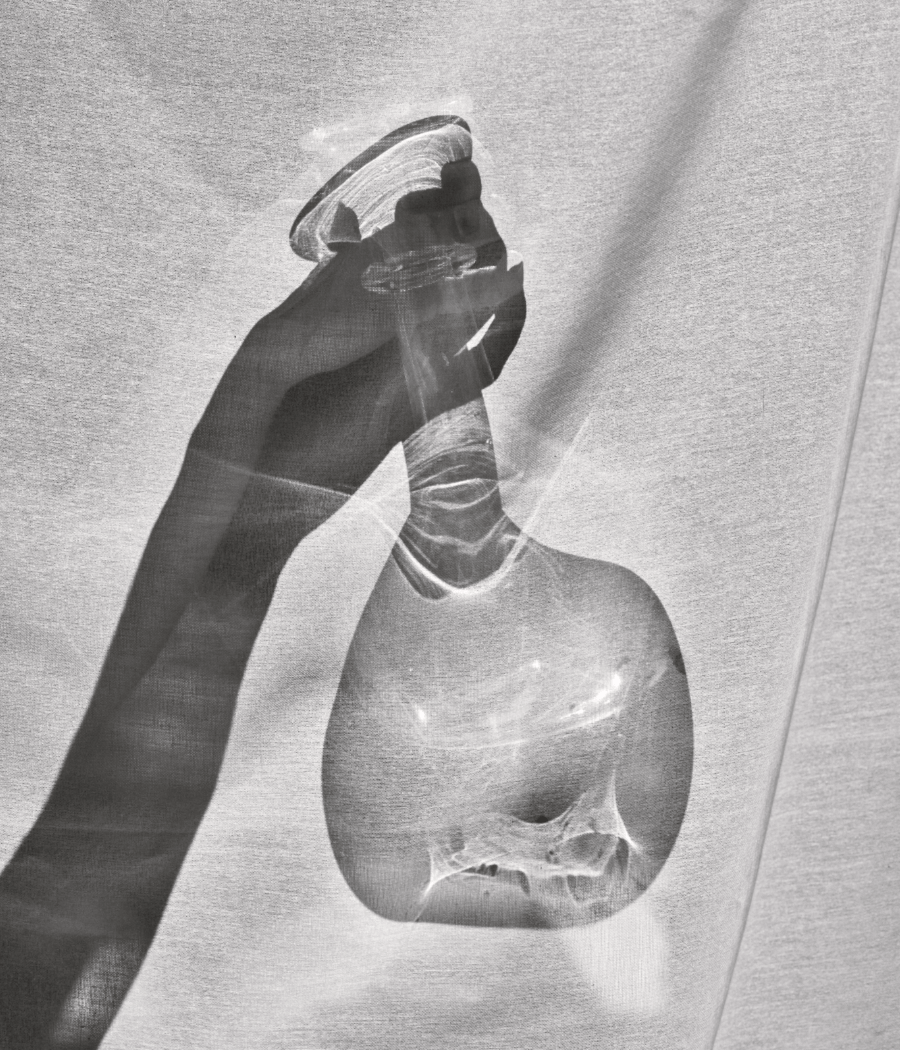Designing any space always has its challenges, but a basement? Now, that is a whole other level of creative constraints. Working with limitations is where Athena thrives but the basement design of her Amagansett home certainly tested her inventiveness. Especially when you learn that the size of the space is the full footprint of the entire home—yes, we’re talking 2200 square feet. “For so long, it was just a raw basement with cinder block walls, random storage, and crickets jumping around,” Athena says with a laugh. So after 13 years, it was time to take the basement from a “ratty space” to a cozy and warm one where you could do the laundry but also relax. “As our son gets older, he wanted a space to hang out and watch TV, and Victor also craved a recording studio so he didn’t have to go back to the city for work—that was really the jump-start we needed to finish it,” she adds.
Of course, the basement design has all the functional elements without compromising on beauty. If anyone is going to put magic into the mundane, it’s Athena. “Even a practical space like the basement deserves decorative objects,” she stresses. “I wanted to insert the same level of design as upstairs with contrasting textures, materials, and verticality to raise the eye upward. You wouldn’t normally think to style a laundry room with a rug, but I had an extra sample of a Beni rug that fit within the space and it was immediately transformed.”
Keep reading to learn more about Athena’s vision, the before-and-after photos, and the inventive solutions she implemented to get around challenging design conundrums.































